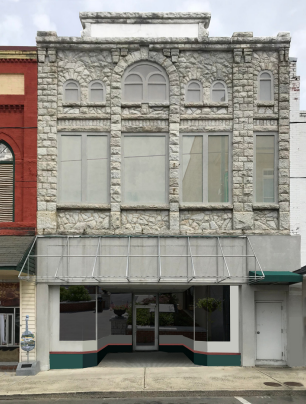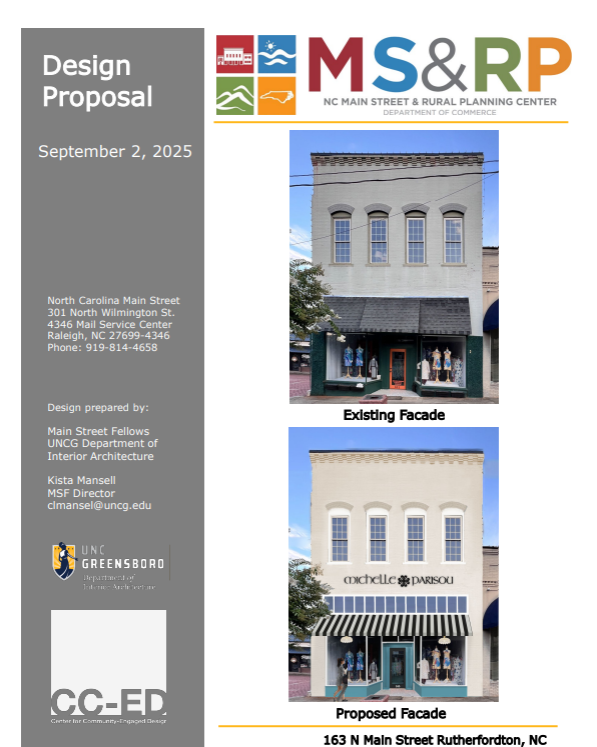Facade Friday: Mount Airy, NC
- Staff

- Jun 10, 2022
- 2 min read
Updated: Sep 15, 2022
Since March of 2016, the North Carolina Main Street Program has partnered with UNCG’s Interior Architecture Department and its Center for Community-Engaged Design to provide design assistance to designated Main Street and Small Town Main Street communities across the state. Undergraduate and graduate students are selected to become Main Street Fellows. The Main Street Fellows work with UNCG Interior Architecture Department Professors to complete facade rehabilitation designs and upper story apartment conversions in designated Main Street communities.
Friday Spotlight
Constructed between 1900-1905 as a wholesale grocery store, 236 North Main Street, Mount Airy, NC is a two-and-one-half story Rom Romanesque Revival-influenced rusticated granite block main facade, Archival documentation sanborn maps reveal the building has always had its granite facade and was used for dry goods until it was a wholesale grocery in 1910. City directories from approximately 1910-1916 have stated it was occupied by Ashby Grocery Company at 6 South Main Street. City directories and archival photos from approximately 1918-1931 have stated it was occupied by Hawks-Boyles Company and Jackson-Hawks-Boyles Company at 8 South Main Street. City directories from approximately 1949- 89 have stated it was occupied by Boyles Shoe Store at 236 North Main Street.
Facade Proposal
Facade Proposal Images
Proposed Facade Option Proposed Facade Option Current Facade
Learn More About NC Main Street Design Services
For Additional Information for Caring for Your Historic Building,
See: National Park Service Briefs







