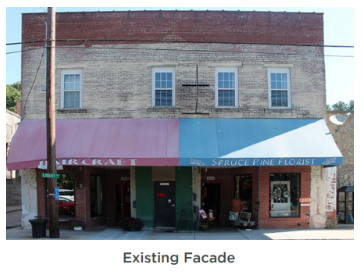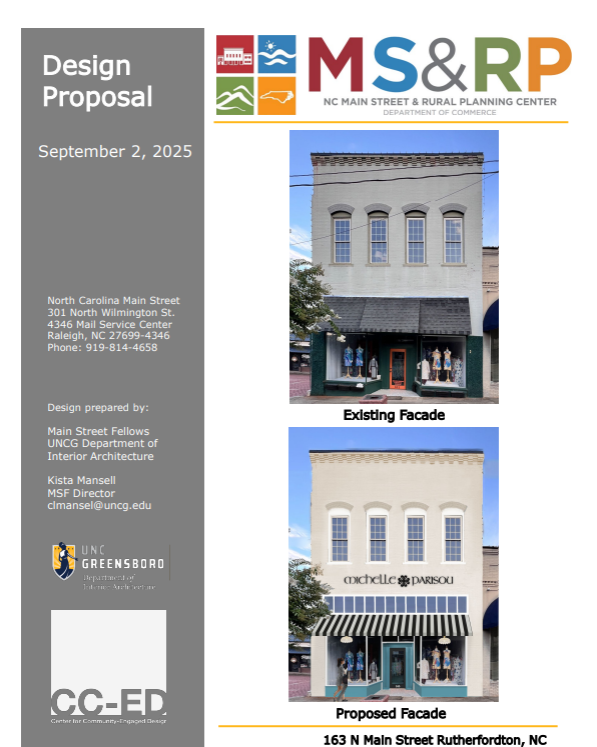Facade Friday: Spruce Pine, NC
- Leniece Lane
- Apr 29, 2023
- 2 min read
Friday Spotlight
159 Locust Street is a contributing building in the Downtown Spruce Pine Historic District. This two-story brick commercial building was built 1910 and features two recessed storefronts and a centered door to the upper story. The original architectural features appear to be partially intact. The upper facade features painted brick, replacement double-hung windows, stone windowsills and lintels, a
blade sign with metal mounting brackets, and terra cotta coping.
The facade’s original storefront has been replaced by brick infill with commercial metal windows and residential flush wooden doors. Stucco covers the lower facade’s original brick and stone-based pilasters. The transom areas of the storefronts are currently covered by painted particle board panels and fabric awnings. Carefully exposing a small portion of this area might reveal remnants of
the original wood and glass transoms. The storefront spaces are currently occupied by a salon, a florist shop, and an upper story restaurant. The owner plans to continue this use and configuration for the foreseeable future.
The owner has requested removal of existing paint on the historic brick and mortar facade. Extreme care should be taken before removing any existing paint from masonry, as this removal could cause irreparable damage to the historic facade. Any paint removal should be tested in a small, inconspicuous area of the facade using the gentlest methods possible before attempting larger portions of the facade. UNCG’s design options presented here propose to paint the existing brick
a brick color in lieu of attempting to remove the existing paint.
All proposed facade enhancements are intended to be consistent with the Secretary of the Interior’s Standards for Rehabilitation.
Design Form
About Our Partnership
Since March of 2016, the North Carolina Main Street Program has partnered with UNCG’s Interior Architecture Department and its Center for Community-Engaged Design to provide design assistance to designated Main Street and Small-Town Main Street communities across the state. Undergraduate and graduate students are selected to become Main Street Fellows. The Main Street Fellows work with UNCG Interior Architecture Department Professors to complete facade rehabilitation designs and upper story apartment conversions in designated Main Street communities.





