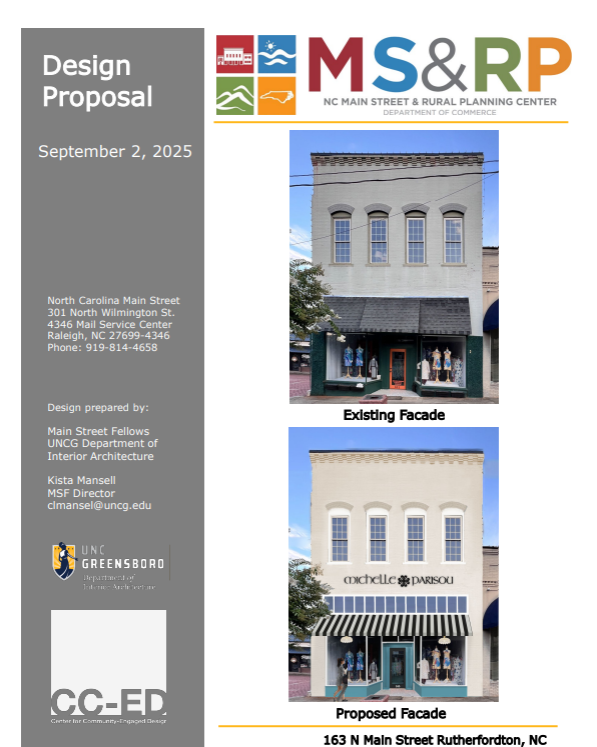Facade Friday: Elkin, NC
- Staff

- Sep 2, 2022
- 1 min read
Updated: Sep 7, 2022
Since March of 2016, the North Carolina Main Street Program has partnered with UNCG’s Interior Architecture Department and its Center for Community-Engaged Design to provide design assistance to designated Main Street and Small Town Main Street communities across the state. Undergraduate and graduate students are selected to become Main Street Fellows. The Main Street Fellows work with UNCG Interior Architecture Department Professors to complete facade rehabilitation designs and upper story apartment conversions in designated Main Street communities.
Friday Spotlight
The 1920s era two-story building located at 209 West Main Street, is a contributing building in the Downtown Elkin Historic District. It has a painted brick facade, a fabric awning and three doors on the front facade, the left two doors are entrances to the lower level while the door to the right is an entrance to the upper level space. There is evidence that this brick has been painted given its appearance in photos provided by the owner.
A color scheme is offered, using shades of blue to complement the red brick. Several schemes propose the existing awning to be replaced with material from Sunbrella, while another scheme proposes removing the awning and featuring the transom glass underneath. The other proposed enhancement is the painting of door and window frames and repainting the brick to be consistent around the building. Any unpainted brick on the building shall remain unpainted. All proposed facade enhancements are intended to be consistent with the Secretary of the Interior’s Standards for Rehabilitation.
 |  |


